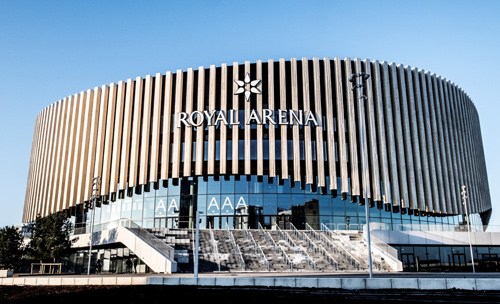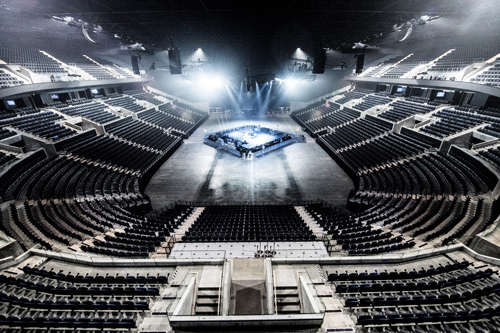Capacity & design
Capacity
Royal Arena has a capacity of up to 17,000 seated and standing guests for cultural and musical events For sporting events, the capacity will be up to 12,500 spectators. The arena will be flexible and scalable, so it is possible to hold events in which only a small part of the arena and thus spectator capacity is utilised.
The arena will cover an area of up to 35,000 m2 in size, with large foyer areas and space for cafés, restaurants and bars that provide ample space for the audience. In addition, there are large service areas for performing artists, athletes and arena service functions.
Design
Royal Arena has been designed based on a strong Scandinavian design tradition, where the emphasis is on quality, functionality and design. The 3XN team is behind the design.
The arena has an open ground floor and a public plateau at first floor level.
Most of the public will sit on three sides of the stage/track/court, but there is the option of having the public on the fourth side for sporting events and special cultural events. During concerts, it will be possible to retract the arena floor for the public.



